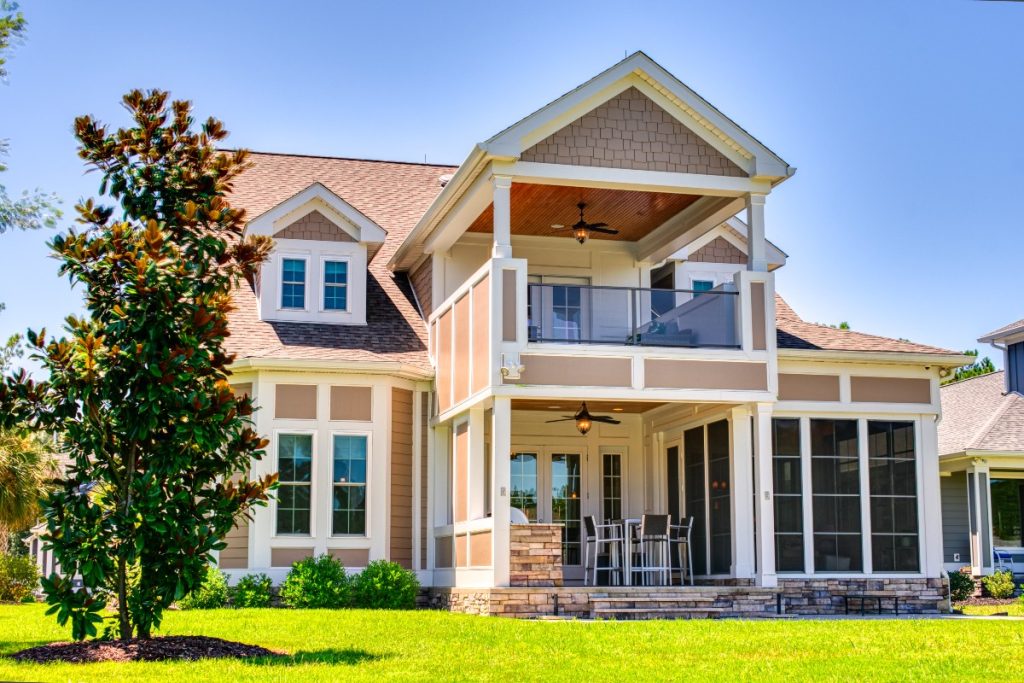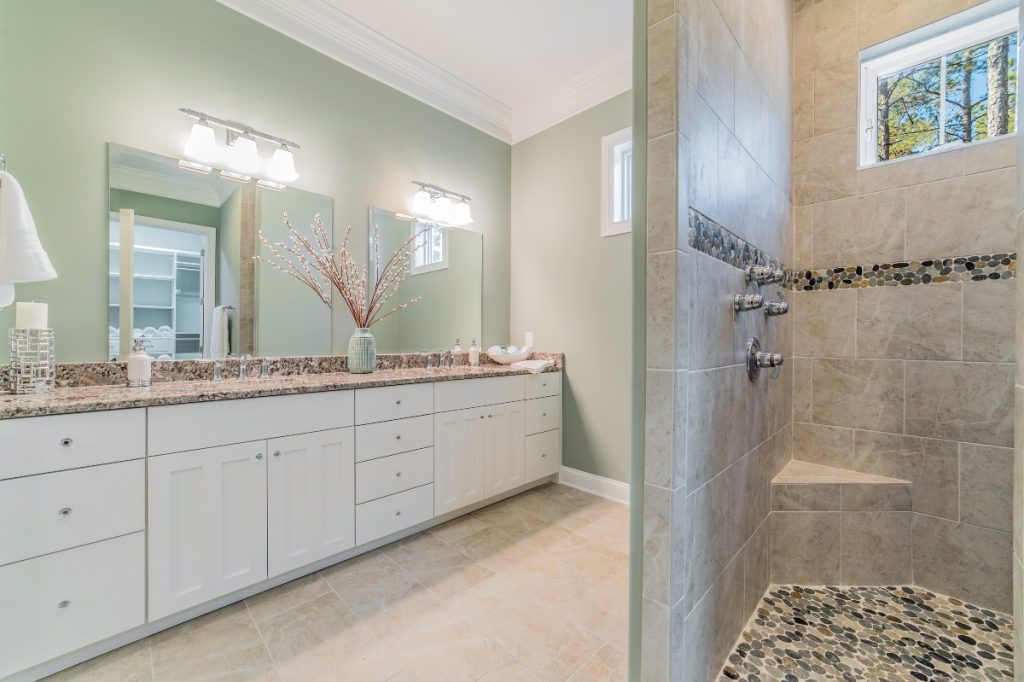As the concept of “home” evolves, multi-generational housing is starting to become a popular and practical solution, especially for those who are retired. Traditionally, families live in separate spaces as they age, but the trend now is shifting towards a more connected living experience.
Check out this week’s post where we discuss what multi-generational housing looks like and why it has become an appealing choice for retirees who are looking to settle down and create a living space that is comfortable, practical, and allows for more family time.

First of all, what is multi-generational housing? This concept involves the design and construction of homes that foster to multiple generations living under the same roof. This can include a variety of scenarios: aging parents, adult children, and possibly grandchildren with at least two generations of the family living in the same home (Walden University). Adult children may continue to stay home and live with their parents, parents may move in with the children, etc. (The Guardian). The whole idea is to create a space that promotes privacy and independence, but it also encourages togetherness amongst family members.
Multi-generational housing is gaining popularity with retirees for a variety of reasons:
Built-In Support System:
Aging can often lead to challenges in health, and having family members in close proximity allows for a built-in support system. From the daily tasks, such as taking medication, to the larger issues, such as an emergency, having loved ones close by helps ensure that retirees have assistance and camaraderie.
Shared Financial Responsibility:
There are significant financial benefits for retirees when living with family members. Being able to work together and pool resources to cover the mortgage, utility bills, and cost of upkeep can help ease the financial burden for everyone involved. For those on a fixed income, this can be much a better solution than moving into an assisted living center (Caring Senior Service).
Flexible Living Spaces:
Custom home builders have the expertise to design homes with versatile living spaces, ensuring adaptability to the changing needs of residents. For those who are repurposing current spaces, Popular choices for repurposing existing spaces include transforming dining rooms or spare rooms into functional and livable areas.

Enhanced Accessibility:
Accessibility is an important element for retirees, especially when considering the future. Custom home builders can include features to help with this, including ramps to access the home, wider doorways, larger bathrooms, etc., to ensure the home is easier to navigate those with mobility concerns.
Improved Quality of Life:
Multi-generational homes can be custom designed to include specific features to help with the quality of life of retirees (and everyone involved). Things to consider include having the bedroom on the main floor to minimize stair use, including safety features throughout the home, and integrating communal spaces for the entire family to gather.
Multi-generational housing is on the rise, as it is not only a practical solution, but it can also help strengthen family bonds. Custom home builders can help blend functionality with comfort in a purposefully crafted home that helps support all generations under one roof.
MJM Custom Home Building specializes in building dream homes in the Myrtle Beach area. Contact us today to take the first step to your dream home.

